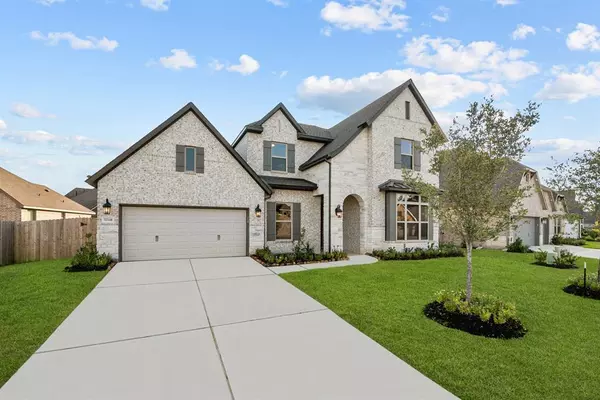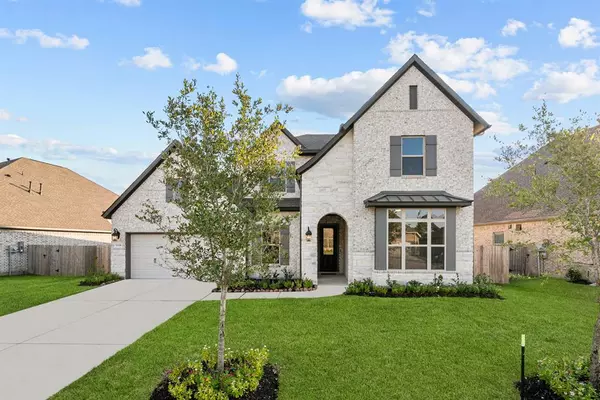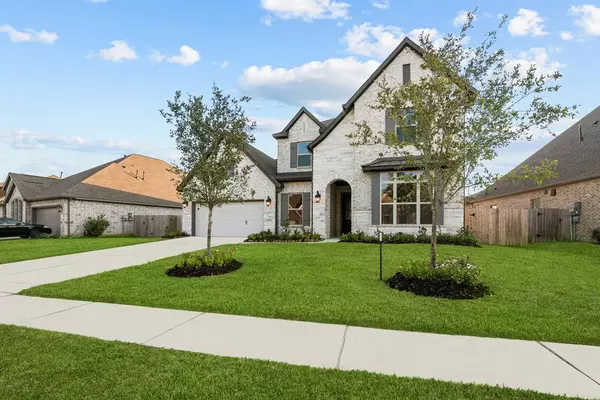32248 Highwood Green LN Conroe, TX 77385

UPDATED:
Key Details
Sold Price $575,000
Property Type Single Family Home
Listing Status Sold
Purchase Type For Sale
Square Footage 3,346 sqft
Price per Sqft $171
Subdivision The Meadows At Imperial Oaks
MLS Listing ID 61231057
Style Contemporary/Modern,Traditional
Bedrooms 4
Full Baths 4
HOA Fees $56/ann
Year Built 2024
Property Description
Location
State TX
County Montgomery
Area Spring Northeast
Rooms
Other Rooms Family Room, Gameroom Up, Home Office/Study, Utility Room in House
Kitchen Island w/o Cooktop, Kitchen open to Family Room, Pantry, Pot Filler, Pots/Pans Drawers, Under Cabinet Lighting
Interior
Heating Central Gas, Zoned
Cooling Central Electric, Zoned
Flooring Carpet, Engineered Wood
Exterior
Exterior Feature Back Yard, Back Yard Fenced, Covered Patio/Deck, Fully Fenced, Porch, Sprinkler System
Parking Features Attached Garage, Oversized Garage
Garage Spaces 2.0
Roof Type Composition
Building
Lot Description Subdivision Lot
Story 2
Foundation Slab
Builder Name David Weekley Homes
Water Water District
Structure Type Brick,Cement Board,Stone
New Construction Yes
Schools
Elementary Schools Kaufman Elementary School
Middle Schools Irons Junior High School
High Schools Oak Ridge High School
School District 11 - Conroe
Others
Acceptable Financing Cash Sale, Conventional, FHA, Seller May Contribute to Buyer's Closing Costs, VA
Listing Terms Cash Sale, Conventional, FHA, Seller May Contribute to Buyer's Closing Costs, VA
Special Listing Condition Home Protection Plan, Mud

Bought with Houston Association of REALTORS
GET MORE INFORMATION




